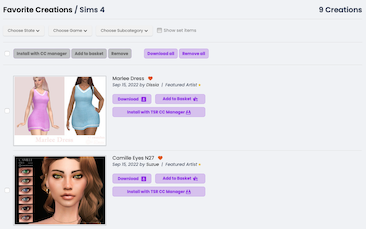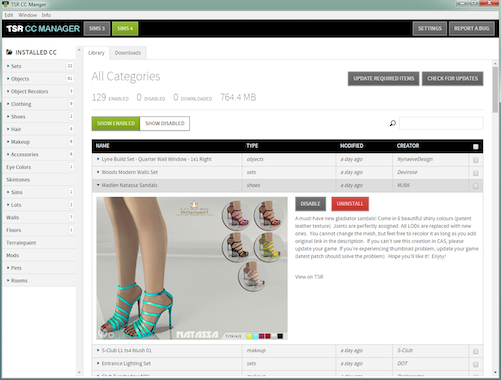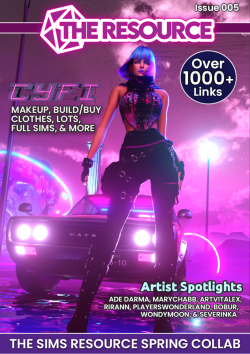Shamelessly Seeking Input On My Flip
I downloaded one of fredbrenny's lots and asked her permission to flip it from residential to commercial. The screenshots on my minisite show the first phase of the flip. I started with the main house and turned it into Grandmother Burrisoph's Bakery. (No, Burrisoph is not my name, but Grandmother Burrisoph's storyline, if one develops, really is my grandmother's.)
Mainly as a point of reference for fredbrenny (since this is her lot I'm flipping), I'm going to outline my future plans in a blog entry (or more than one, as needed).
The building to the right of the main house has been emptied of the sculpting station and etc., and turned into a hot beverage hut. I will put in several countertops to place the variety of "hot beverage makers" I've collected and place several pieces of tea- and coffee-appropriate wall art throughout the hut. There will be no interior walls.
Between what is now my bakery/sweet shop and the new beverage hut, I have placed small to medium tables/chairs covered with more clutter to make it look like an outdoor cafe'. I already have a buffet table inside the sweet shop, but there are no tables in there, so I assume if a Sim uses the buffet, they will go outside to eat.
Drifting organically, I hope, from between these two buildings to the back of the lot, I will intersperse the tables and chairs among outdoor seating arrangements and sun shades. I want another buffet table out here, but haven't decided if it should be on the ground, on floor tiles, or up on a new foundation.... I'm leaning against the foundation because I want it all to flow smoothly (I hate using CFE and am afraid to do so with so many buildings so close together). Anyway, I'll probably just use a combination of terrain paints from paving to grass to flowery grass..... (input here please?) I kind-of suck at terrain painting and am never satisfied with what I do compared to other people's work (actually, I suck big time).
The building to the left of the main house is the old barn, converted into a garage. I un-converted it and made it into a Gnubb (sp?) game room. Amazingly, the game fits exactly inside the building. That is all I am doing here. I've dropped two butterfly spawners behind the bakery and put two ordinary fish spawners in the canal. Are the fish appropriate? I'm just looking for the splashy goldfish fx.
I have a set of urban city clutter to make bus-stops, phone booths, newspaper stands, bike rental (is that like mo-ped rentals in the US?) parking meters, and more. I'm adding this clutter and added the lot to my M-DART line as a stop/station. (M-DART stands for Midtown-District Area Rapid Transit, i.e., a bus line. Quirky.)
Using sub-basements, I'm dropping in bistro and theater rabbitholes. I want the bistro for Grandmother Burrisoph's bakery, but the theater is for my mock Children's Theater building. (Details about that are forth-coming.) Any suggestions of a quirky, yet appropriate name for a European Children's Theater/Cinema for that rabbithole? The Punch and Judy Show? No?
The biggest aspect is last to come. Fred, could you tell me if it would be appropriate to expand the green building that runs over the canal at the right side of the lot back across the lot in the other direction? In other words, can I make it run parallel to the main set of buildings you started with on the other side of the canal?
- From left to right, back of lot (behind canal):
- barn,
- house,
- sculpting room,
- building in front of sculpting room,
- green building attached to building in front of sculpting room (end of right side).
- Canal running down center of lot.
- From right to left, front of lot (in front of canal):
- same green building at far right (#5 above), pulled out toward the front of the lot (it is now 40 x 40, not 40 x 30), then made wider toward the left of the lot so that it faces the original set of buildings on the other side of the canal.
- space left between canal and green building, similar to behind canal for a commons (chess tables, easels, etc.)
It's easy to envision, but hard to explain....... Grrrrr..... This is where I want to build my mock Children's Theater using some electronics and clutter I downloaded from TSR.
By the way, I WILL NOT be clicking off as many shots of the remainder of the lot as I did the bakery and sweet shop. That building is the main reason for having the lot, therefore gets the most attention. If I need to, I will be glad to grab shots of the "green building dilemma" to get assistance, though.
I've written too much to digest it all. I'm going back to work and will check back later for responses (I hope!!)






















 Limited Time Offer
Limited Time Offer
 For a limited time only, we’re giving away a free
For a limited time only, we’re giving away a free 






