
This item has 0 required items.
Please make sure to go back to the
required items tab on this detail page to download
all required items.
Download All with One Click
VIP Members can download this item and all
required items in just One
Click. Start your VIP membership for as low as
$3/Month.
Created for: The Sims 4
This is a very big mansion for Del Sol Valley with 15 beds in 9 bedrooms and tons of bathrooms. It's a house made for partying.
Short URL: https://www.thesimsresource.com/downloads/1436779
ItemID: 1436779
Filesize: 593 KB
This house uses content from: gtw, cl, gt, c&d, seasons, gf. Stuff: vintage, romantic garden, perfect patio, toddler, fitness and laundry. Game packs: spa, vampires, ph, or, dine, ja. I have also used content from xmas pack, but not a lot.
See my blog for more information, pictures and descriptions: www.volvenomtullarask.com
Size: 64x64. It's made for the big view lot in Del Sol Valley, and finding another lot with entrance on one side and a big view on the other, might be a challenge. You could just use a lot with an secluded garden at the back. On the other hand Del Sol Valley might be the wrong setting for such a house ... Traits: good soil, sunny, peace and quiet.
The house has been made for Ava Lovisa Andersen. She leveled to celebrity level 5 in this house. You can close off rooms you don't want them to use, just click on the door.
Basement has more unused rooms. I put the plant testing thing there, you know the microscope thingi ...
Lower floor has a theater, hottub, gym, sauna, formal bathroom, pool and the gallery serves as a room to meet. The pool is outside and the entrance is through the meetingroom. The staff has 2 rooms with a big kitchen stove, the flowerdesk and woodcutting bench. I also needed more utilites in the house so a washer and dryer. The staff also has a big room with a TV facing the vegetable garden.
Main floor has the gallery with a diningroom, piano, mic, bar and stereo. 2 small drawingrooms, the studio, utilities, guest bath, kitchen and diningroom, the wardrobe, and 2 hallways considered outside by the game.
Upper floor has the master ensuite with a private livingroom, a nursery and a kids room, and a family double bedroom. The kids has a playroom. The gallery is a library with a small bar and a big balcony with a chesstable.
Attic is a floor for the staff. Less decorated, and has 3 double bedrooms, and 2 single with 2 beds each. On the side facing the big view is a big unfurnished room. I placed a microwave and coffeemachine.
Garden has 2 houses, one with chesstables and one with a bar. It also has a playground, several fountains, vegetable garden with some harvestable trees on one side. You can plant more there if you like. It also has a small greenhouse, baseball, boblemaker, and the pond.
I hope you like it :)
- Value: 894
- Furnished: Fully
- Decorated: Throughout
- Bedrooms: 9
- Bathrooms: 5
- Stories: 5
- Lot Size: Other
- Custom content: No CC used
This Creation requires what's listed below in order to work properly.













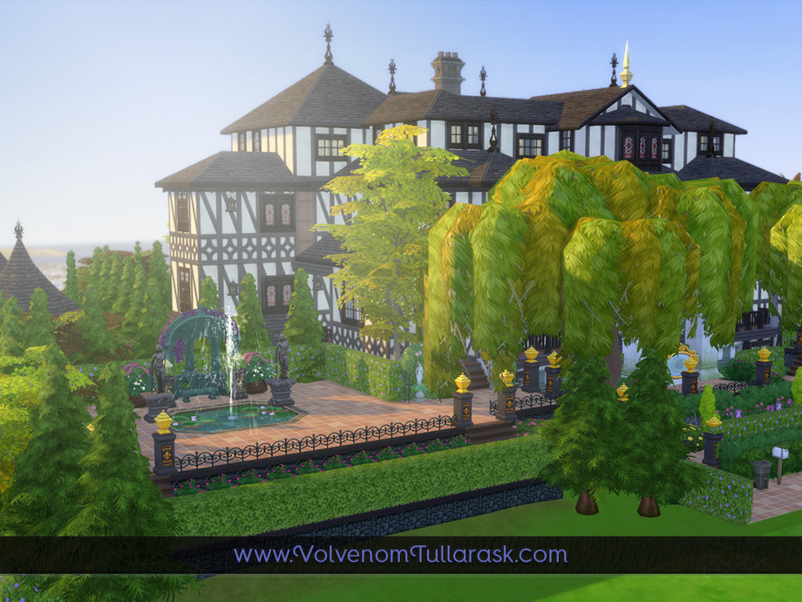
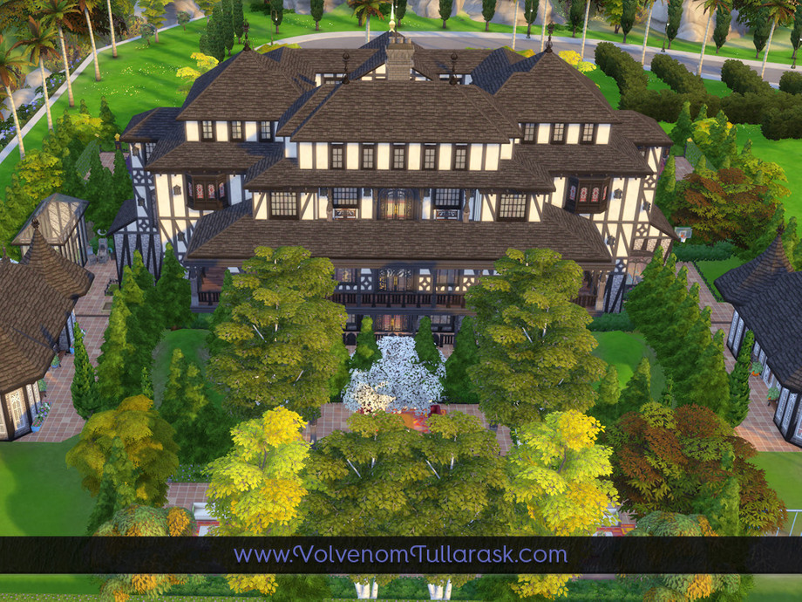
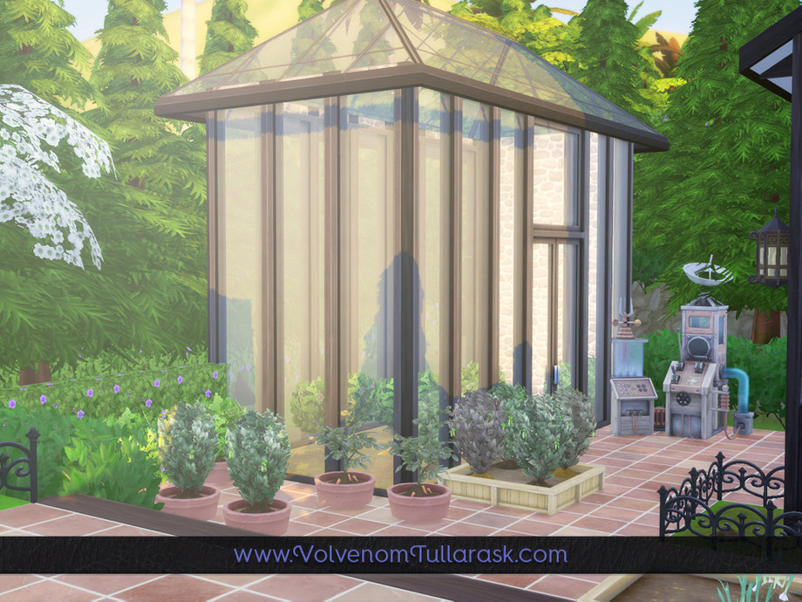
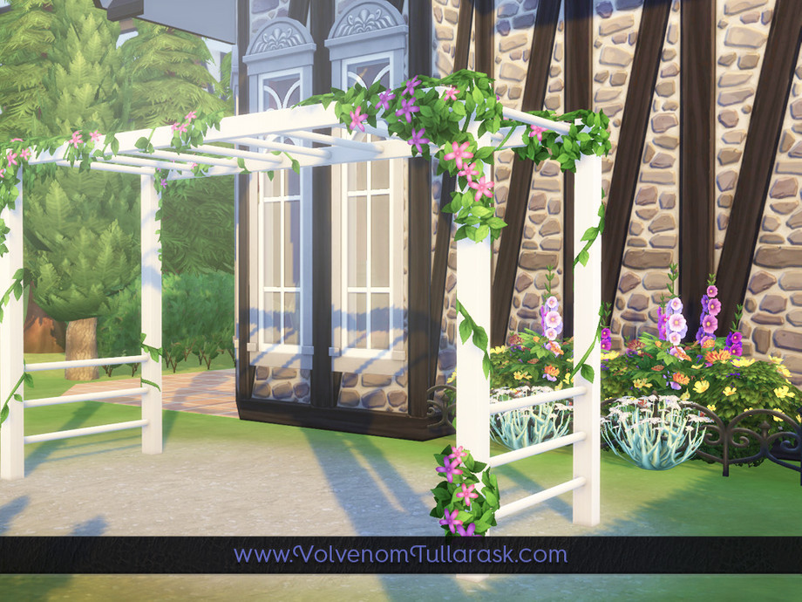
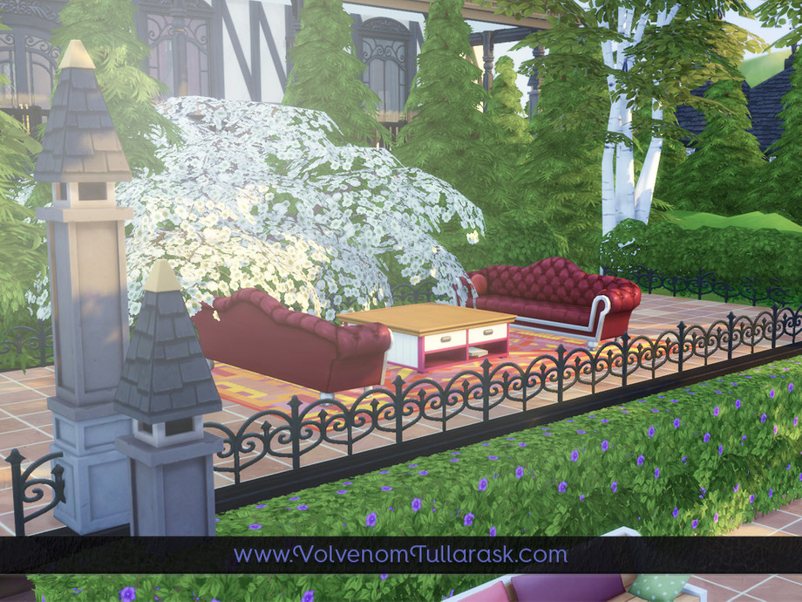


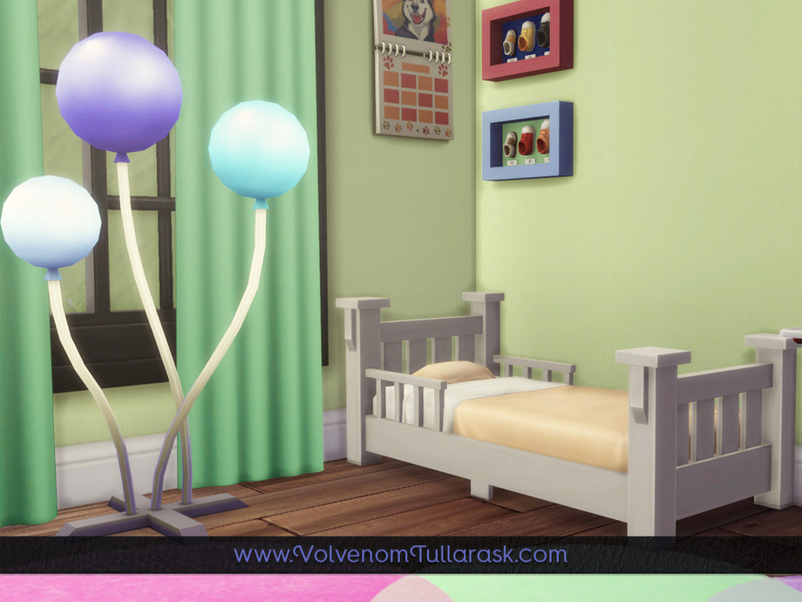
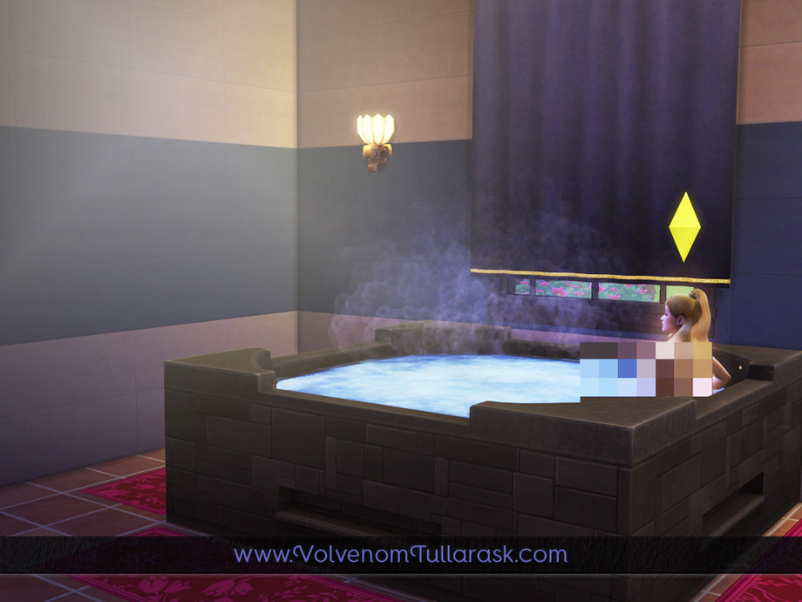




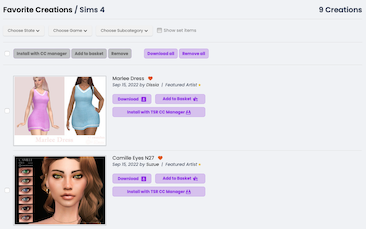


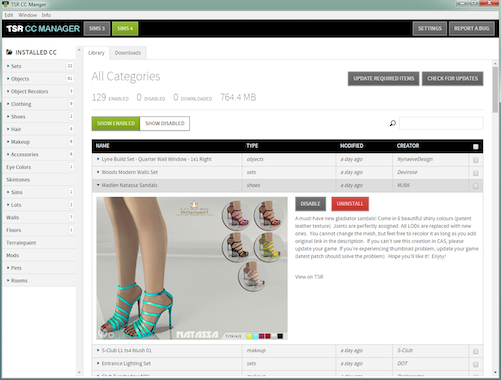
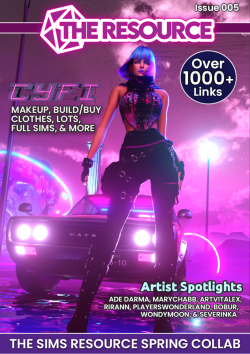




 Limited Time Offer
Limited Time Offer
 For a limited time only, we’re giving away a free
For a limited time only, we’re giving away a free 







