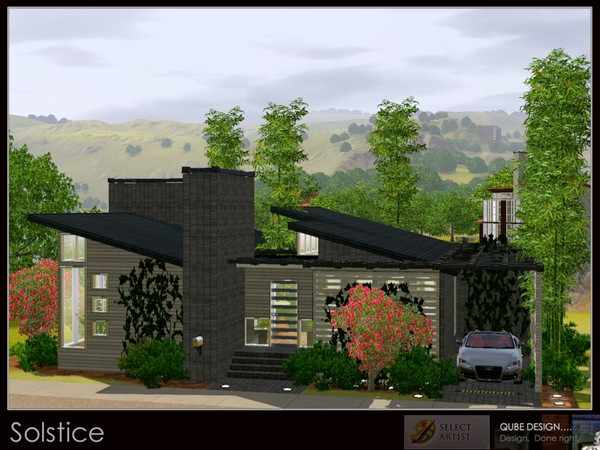
This item has 0 required items.
Please make sure to go back to the
required items tab on this detail page to download
all required items.
Download All with One Click
VIP Members can download this item and all
required items in just One
Click. Start your VIP membership for as low as
$3/Month.
Created for: The Sims 3
Is your poor Sim tired of running everywhere in a huge-lot house? Always searching for their glowing icon in a vast expanse of rooms? Welcome to Solstice, the latest mid-century lot from Qube Design studio. Tackling the challenge of the 20 x 20 micro-lot, this home achieves high marks in style, space and features. Offering one-level living, this house is easily played, and allows you to see what's happening in the entire house at one time. Just drop down the vaulted ceilings and watch all the Sim drama unfold.
Trying to fit the most amount of home into the smallest of lots can sometimes be overwhelming, and often results in a monolithic disaster. The trick is to pare living down to it's simplest essentials, then maximize the space and flow with what you need. Then create a beautiful interior design, matched to a very current colour scheme restricted to cream and charcoal, and accented with authentic period fabrics and textures.
Planned with the typical young adult or couple in mind, this home offers two bedrooms, a spa-like bathroom, pool, carport and huge open living / dining / kitchen space for entertaining. Of course, style is paramount for younger adults, and this home delivers. Privacy screens and bamboo trees define the exterior gardens of this home. A glass-walled atrium delivers light into the interior, and the dramatic roof lines are actually engineered to capture the most sun during the winter solstice. Walk up the front steps, and immediately notice the innovative inverse window detail. Step inside, and find a large art-filled foyer that opens into a sunken living room brimming with vintage mid-century furniture. Beyond the living room is an open dining / kitchen area with cozy fireplace, glass wall opening onto the patio, and a spectacular custom kitchen from Stylistsims.net. To the right of the foyer is an unfurnished second bedroom, awaiting the plans of your Sim(s). There is a huge master suite at the rear, with a separate study area, vaulted ceiling, attached bath and patio doors out to the patio and pool.
Most interior furnishings can be found as .sims3pack installer files at either http://www.stylistsims.net or http://awesims.sixty-ten.net/ or here on TSR. Some items are donation items. Windows and doors are .sims3pack files from the 'City Build Set', compliments of Funny at http://einfachsimlisch.ei.funpic.de/Sims3/index.html
The Audi TT and art collection belong to my Sim.
Please download the items to completely enjoy this home, however if you only install the windows and doors, you will be able to decorate this home to your own taste.
Short URL: https://www.thesimsresource.com/downloads/951433
ItemID: 951433
Revision: 2
Filesize: 20 MB
The TSR Creations below were used in this Creation.
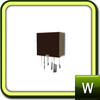



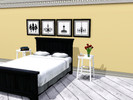

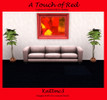


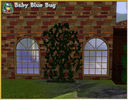
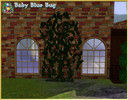
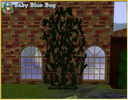


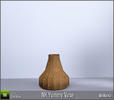
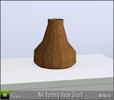
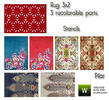
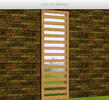

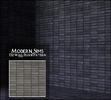
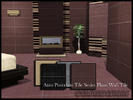
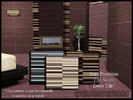
please do not re-upload and claim as your own
Credits: THANK YOU to all the talented artists at TSR!!
- Price Unfurnished: 59966
- Price Furnished: 138606
- Furnished: Fully
- Decorated: Throughout
- Bedrooms: 2
- Bathrooms: 1
- Stories: 1
- Lot Size (z): 20
This Creation requires what's listed below in order to work properly.












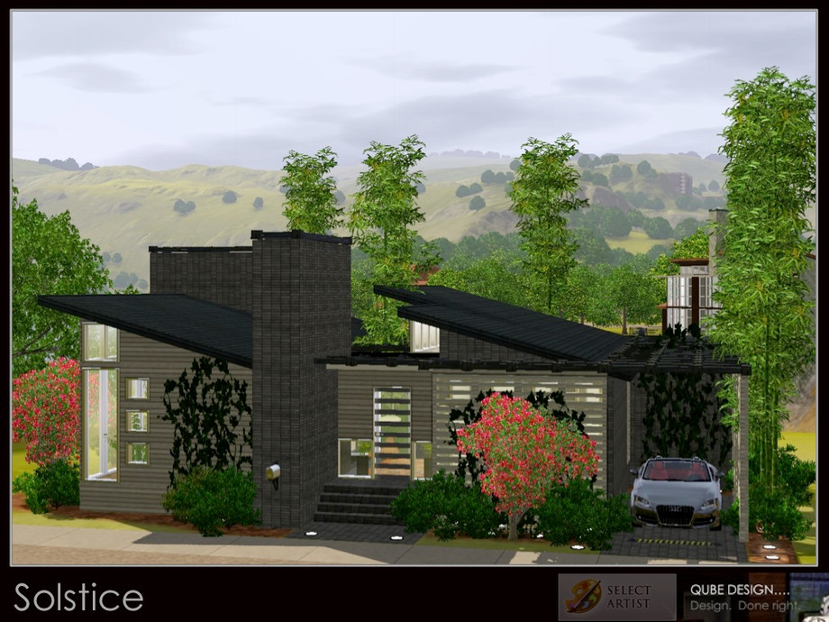
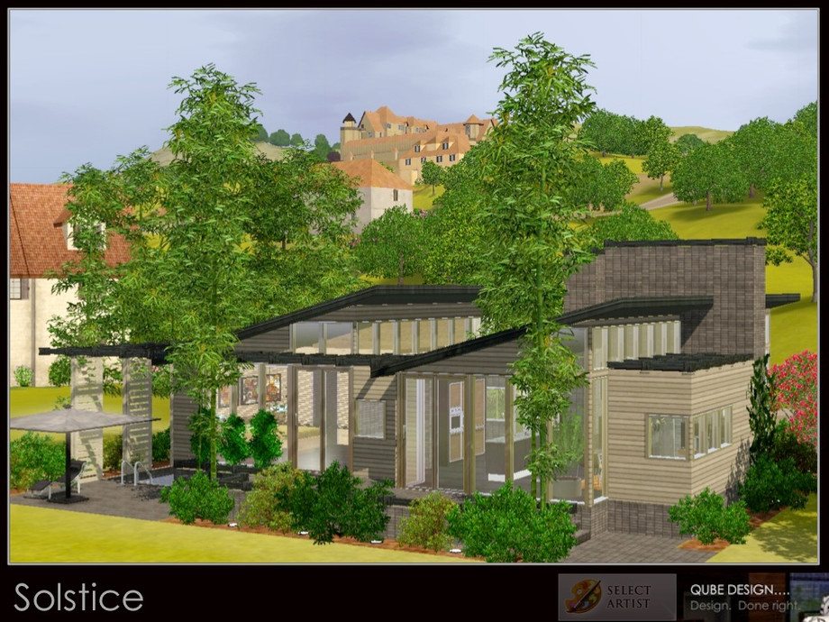
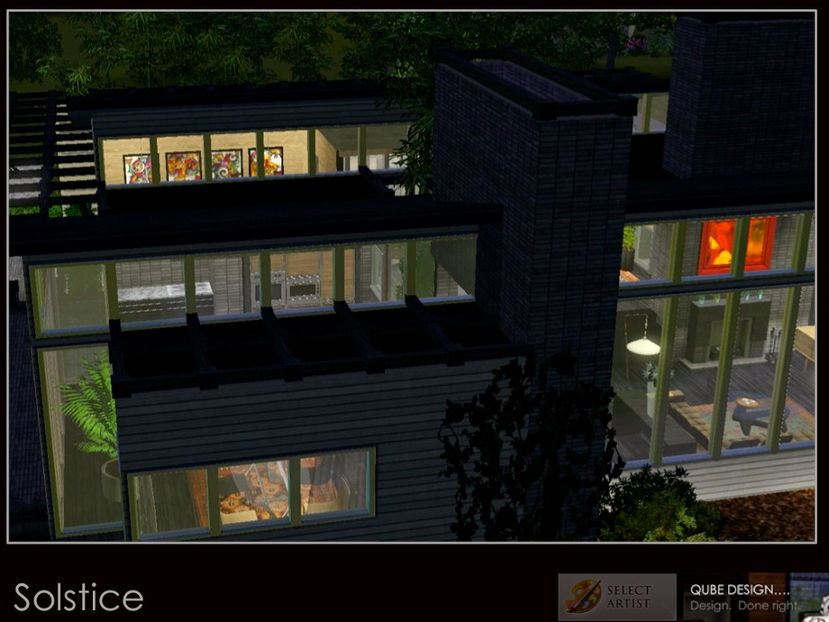
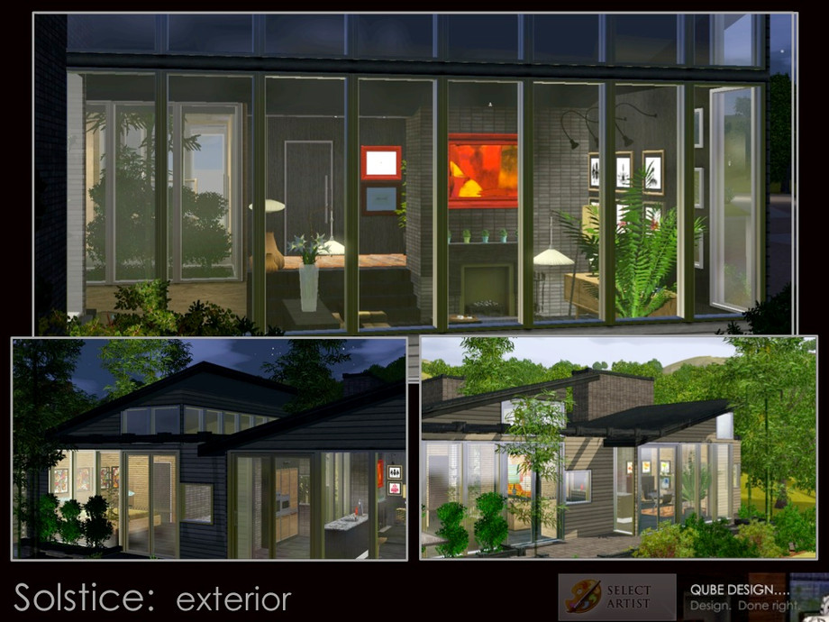
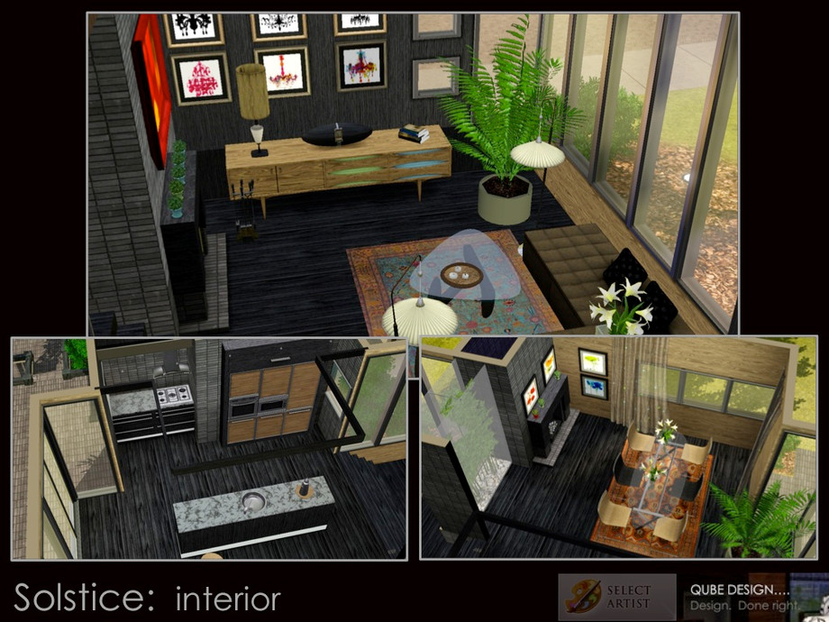
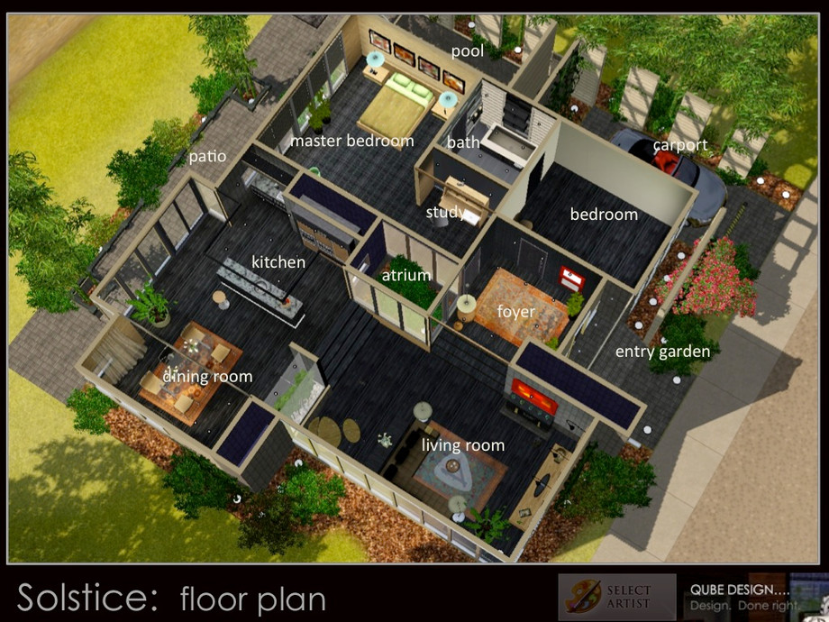
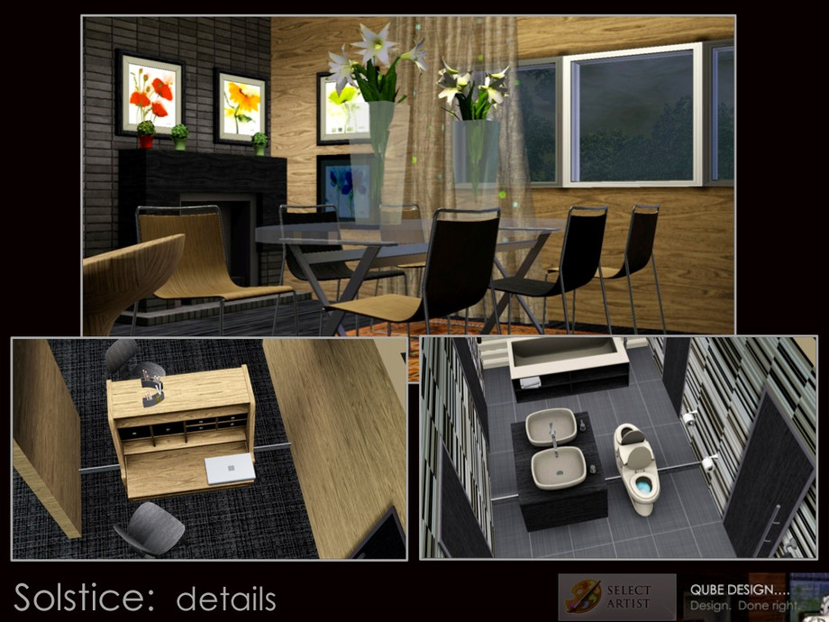


 Load more Comments
Load more Comments




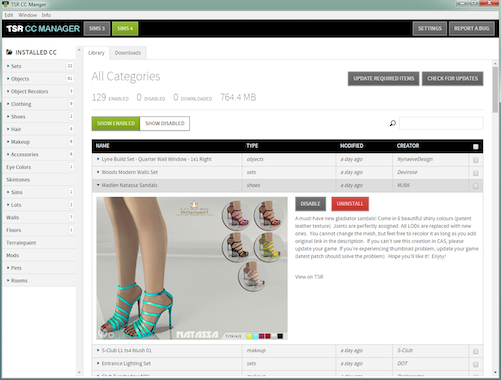





 Limited Time Offer
Limited Time Offer
 For a limited time only, we’re giving away a free
For a limited time only, we’re giving away a free 







