
This item has 0 required items.
Please make sure to go back to the
required items tab on this detail page to download
all required items.
Download All with One Click
VIP Members can download this item and all
required items in just One
Click. Start your VIP membership for as low as
$3/Month.
Created for: The Sims 3 Creator Terms of Use
Simmeron is a well-established, 4storey residence suited to a large family - or an extended one - with a few extra touches to lift it out of the ordinary. It has a very large floor area and includes 5 bedrooms, 5 bathrooms and 3 half-baths.
Let us reverse the usual process and start at the top! In this case, that means the well-lit helipad, which has pride of place on top of the gymnasium. The roof area here - and also on the next lower level - has distinctive lighting to facilitate night use of the helicopter. The satellite dish for navigation/communication is on top of a special tower at the rear of the property and is in line of sight with the Radio Tower on the hill a short distance away. A flight of steps gives access from the heliport on to the rooftop below, where there is an outdoor entertaining area with various seating and BBQ. Doors inside the gym foyer allow movement to the spa bath on it's own small deck. . . and a spiral stair, also in the foyer, takes us down to the next level.
Here are 3 single bedrooms - or rather 2 singles and a dormitory-type single with a pair of highrise bunks; each of the three is decorated with a mural. The singles share a common bathroom, but the dormitory has it's own. On the landing outside the bedrooms, is a pair of study desks each having a notebook computer. Double glass doors near the stairs give on to a small balcony with chess table. A well-filled and equipped library occupies the end of the gallery and directly across from it, is the machine room for the rooftop spa. Another set of double glass doors lead out to a narrow balcony where enthusiasts will find an electronic darts game.
Down the pretty circular stair to the master suite and the second bedroom. Both of these have own baths and are furnished for comfort and pleasant 'time-spending', not just for sleeping. A design workshop-cum-office occupies space between these two sleeping quarters. The whole other end of this level is given over to a sound and dance studio on one side of the landing, and a small theatrette on the other. . . . a double wall insulator between the master bath and the sound room goes a long way towards dampening sound that might otherwise cause disturbance . Likewise, the theatre is in a second corridor off the main landing, and separated from the second bedroom by a rather large balcony, which, incidentally, contains a couple of easels.
Ground floor now . . and here are the main traffic areas of Simmeron. The kitchen, dining and breakfast nook are open plan - to the extent that there are no doors to negotiate . . but the kitchen work area is partly enclosed and has a pair of large, inward facing windows for effect and extra light. The entry from the 2car garage is here adjacent to the breakfast bar and there is an exit door to the yard between the kitchen and the family bathroom. An arched doorway in this area leads into the gracious livingroom, with it's wet bar and console TV . . and if we proceed through this room, another arch leads into the front entry. Cross the entry and through another arch to the diningroom and we have come full circle. A door here, at the nearer end of the large, wall aquarium, leads out to the indoor, sunken pool; it's amenities include a coffeemachine, table seating and separate shower/toilet.
The rear yard is fairly simply described. It is paved, there are some nice low maintenance shrubs and cinnamon trees give shade in the corner. Here are the bins and a rather special 'house' for the family pooch . . . or watchdog if that is your preference. More scattered seating surrounds the inground pool, and on the side of the property, shaded by more of the beautiful cinnamons, is an outdoor spa and waterslide. A piece of free advice: watch your Sims or they will spend every waking moment sliding - age is no barrier!!
Simmeron was built at 200 Ely Road, Riverview. It is not completely flat, but requires a flat lot initially.
Short URL: https://www.thesimsresource.com/downloads/1136700
ItemID: 1136700
Filesize: 18 MB
The TSR Creations below were used in this Creation.

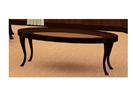
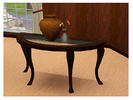
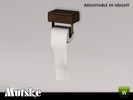
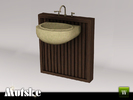



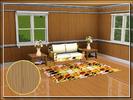

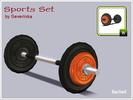
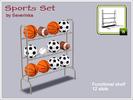



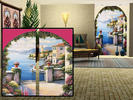
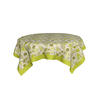
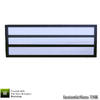
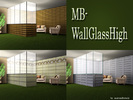
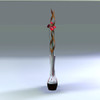



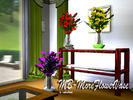
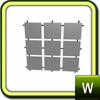


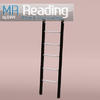

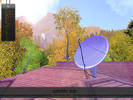

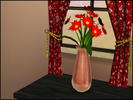
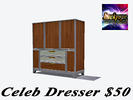
Simmeron is a marcorse original work. You may not re-upload it anywhere, use it as a template to build a lot for upload [you may do anything you like with it, within your own game LOL] or claim it as your own work . I have all EPs/SPs except Showtime installed on my base-game; my game is patched to 11.0.84.015001/base game 1.32.3.015002. . . . . . . The helicopter, in my previews, came from CarlosFelipePedro's blog, Simming In Magnificent Style (S.I.M.S.) not his TSR files and is available here: http://simminginmagnificentstyle.blogspot.com/ by link to a file share site. Not sure it's okay to include the direct link,so the name of the file is Shadow SH21 Skybird SKY News helicopter and it is listed on the index page. It is a package file. PM me if you don't know how to install package files - or there is a tutorial right there on Carlos' page.
If you simply don't want to bother with package files, no drama, but the helicopter will be missing. This will NOT affect the playability of the lot in any way. To make that quite clear. The helicopter is an optional extra, is not operational anyway, and therefore has no importance to the game itself.
Credits: TSR and the TSRAA artists whose work I've included. CarlosFelipePedro.
- Price Unfurnished: 195651
- Price Furnished: 409183
- Furnished: Fully
- Decorated: Throughout
- Bedrooms: 5
- Bathrooms: 5
- Stories: 4
- Lot Size (z): 30
This Creation requires what's listed below in order to work properly.












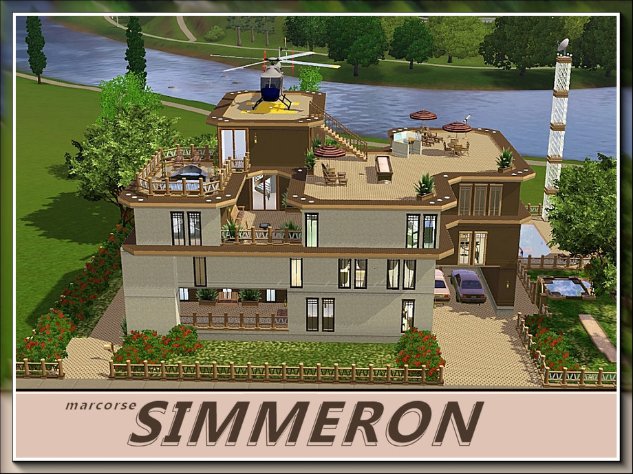
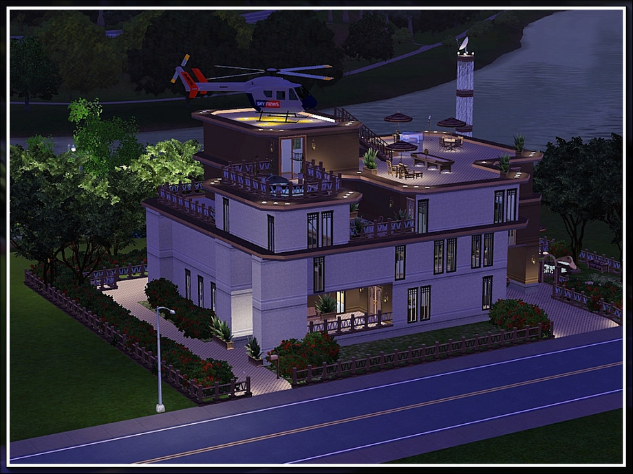
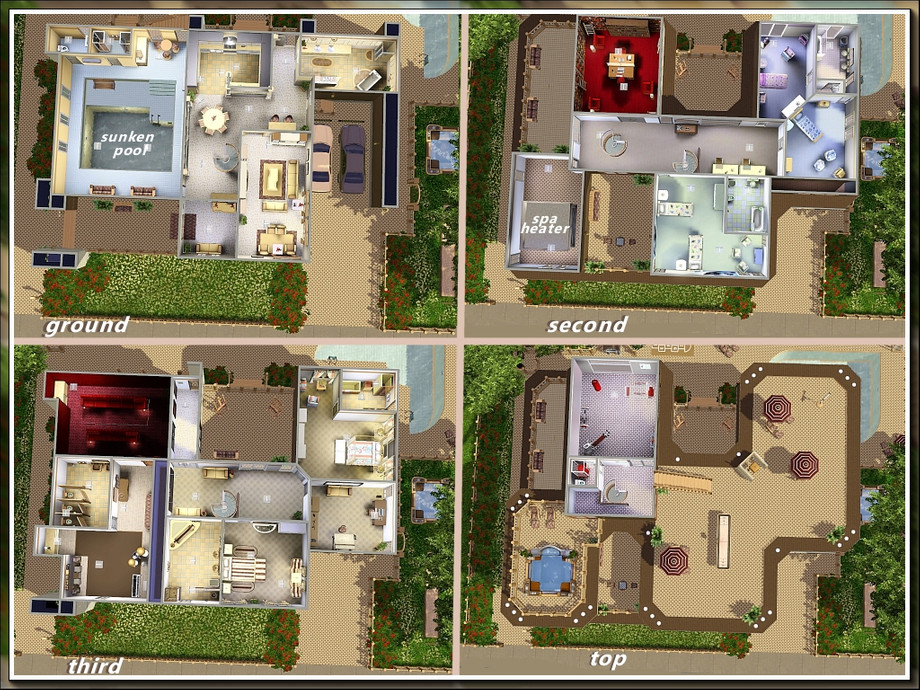
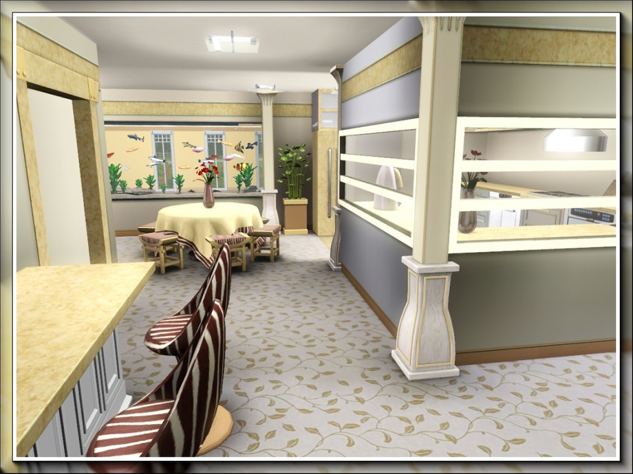
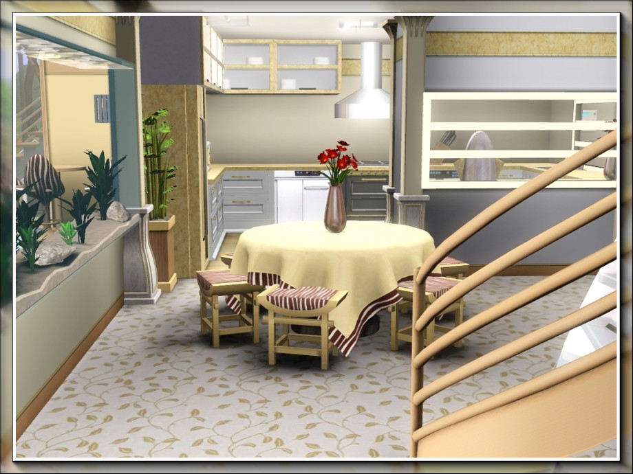
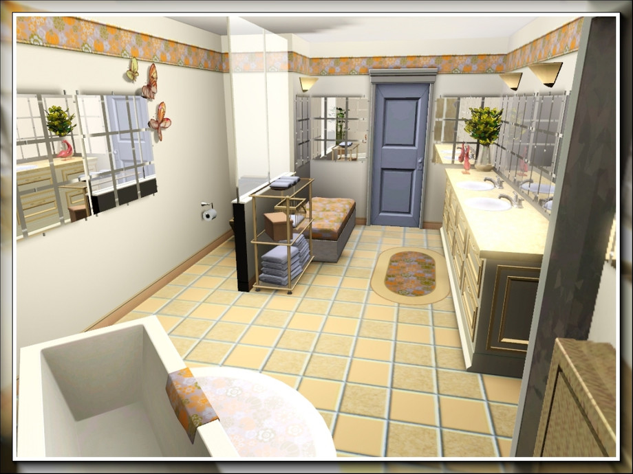
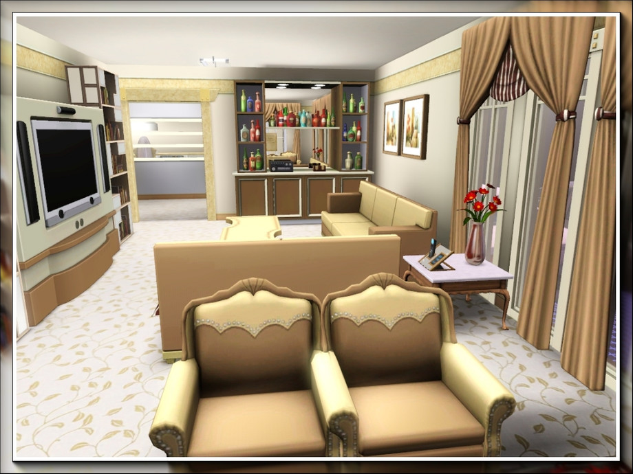
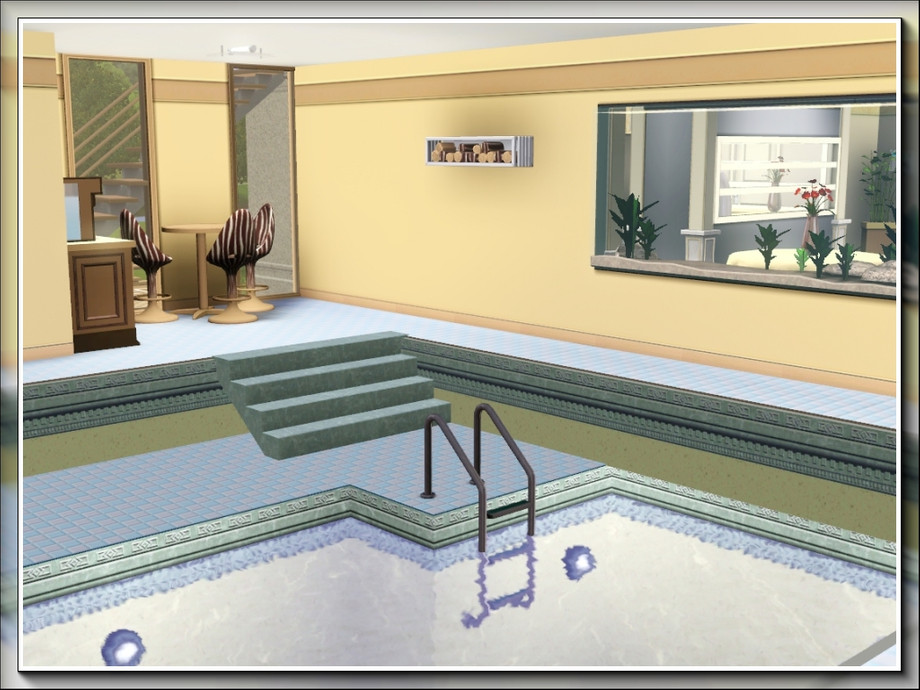
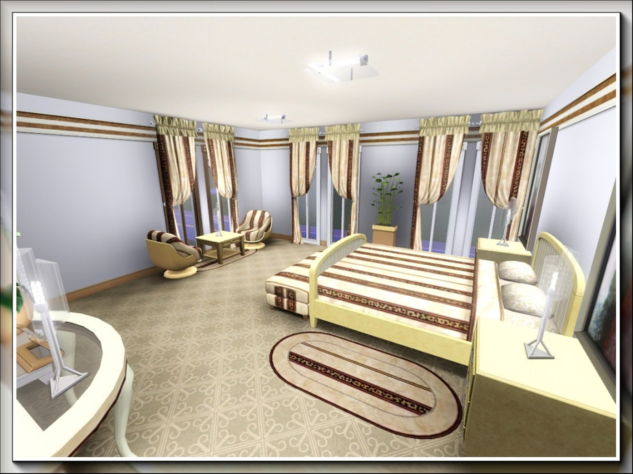
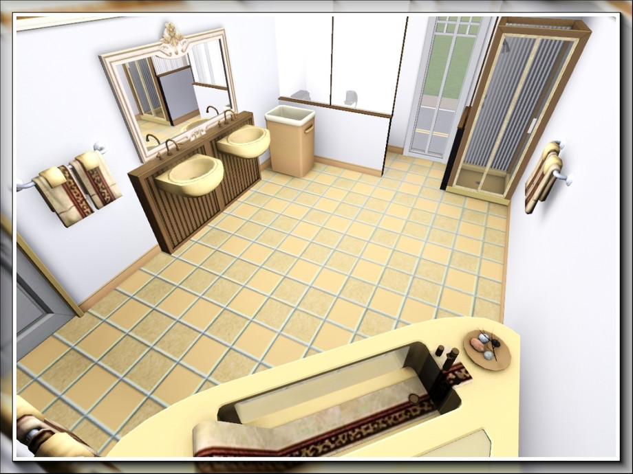
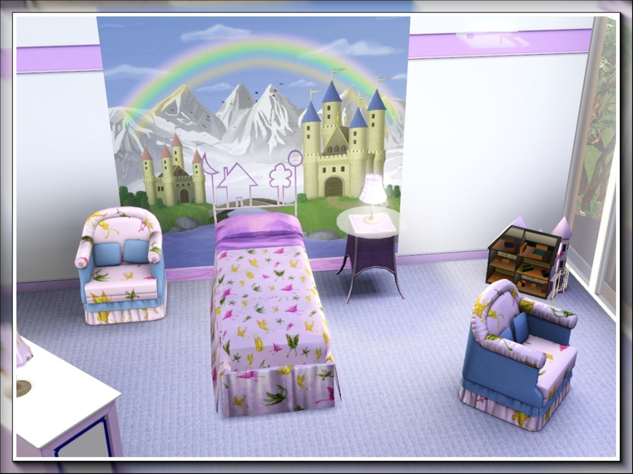
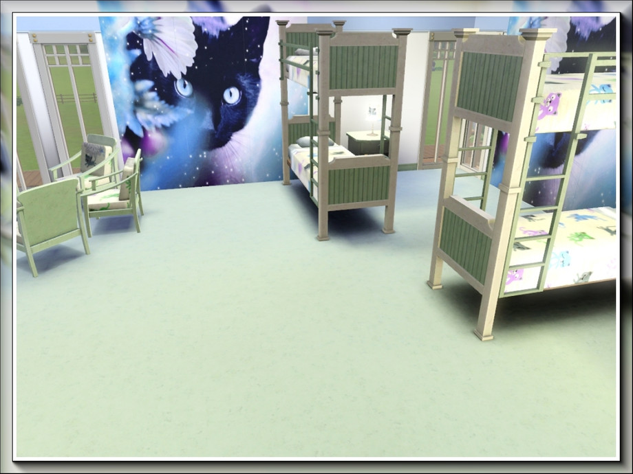
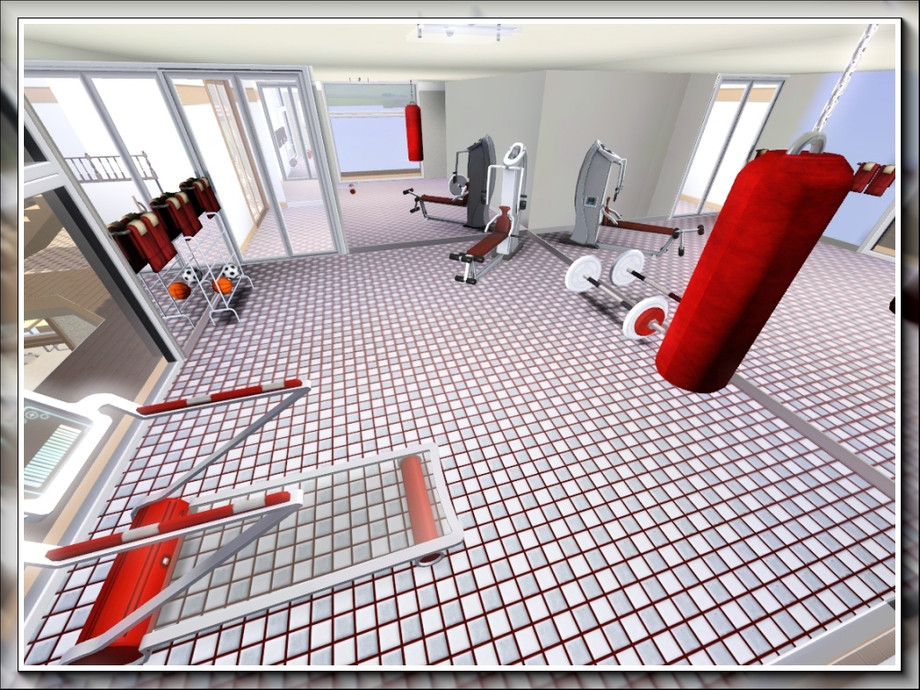
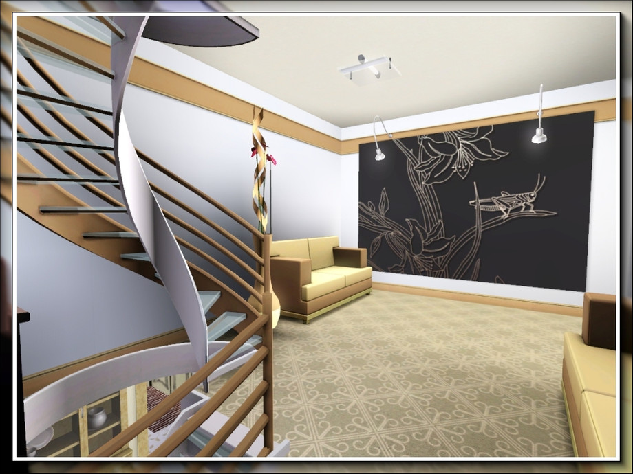
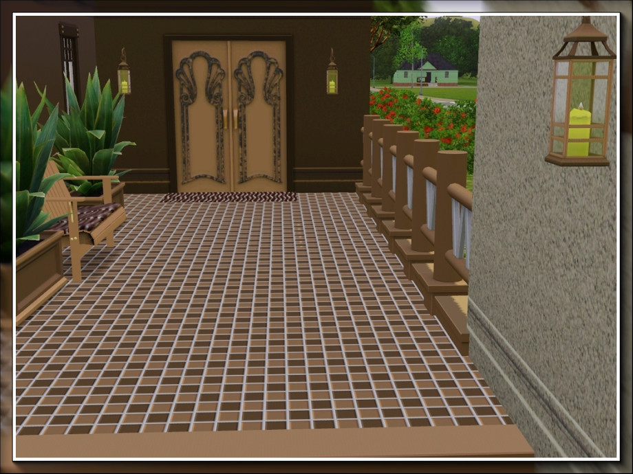
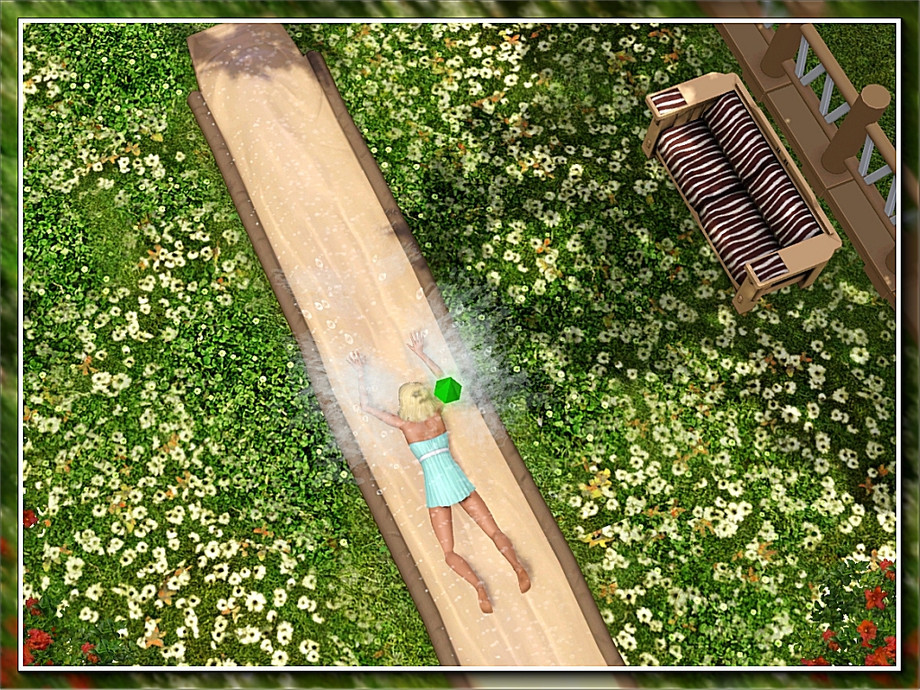


 Load more Comments
Load more Comments










 Limited Time Offer
Limited Time Offer
 For a limited time only, we’re giving away a free
For a limited time only, we’re giving away a free 







