
This item has 0 required items.
Please make sure to go back to the
required items tab on this detail page to download
all required items.
Download All with One Click
VIP Members can download this item and all
required items in just One
Click. Start your VIP membership for as low as
$3/Month.
Created for: The Sims 3
Lakewood is the latest lot from Qube Design. This large family home is inspired from the floor plan of the 1963 'Ideal Home' as built in Milwaukee, Wisconsin. This show home was originally designed by the Taliesin Office of Frank Lloyd Wright to showcase all the latest home innovations available to home buyers in 1963. It features 3 bedrooms, two baths and a large study area on the upper level with several balconies and outlooks, a large, open plan for relaxed family living on the main level, and a media room, bar area, gym and third bath on the lower level. Of specific note is the unique feature of an indoor garden reaching up three floors. This home is fully equipped and landscaped, and is ready for your Sim to move in and start decorating.
Please note that this hillside home is designed for a lot on Wright Way, Sunset Valley.
Windows and doors are .sims3pack files from the 'City Build Set', compliments of Funny at http://einfachsimlisch.ei.funpic.de/Sims3/index.html
The chandelier is from donation sets from http://www.stylistsims.net/sims3/index.html
Spot halogen lights are compliments of Sim-Ometry at www.modthesims.com
Short URL: https://www.thesimsresource.com/downloads/956359
ItemID: 956359
Revision: 2
Filesize: 4 MB
The TSR Creations below were used in this Creation.
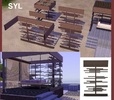
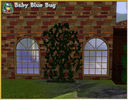

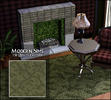
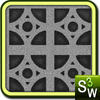
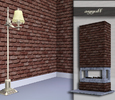
Please do not re-upload and claim as your own
Credits: THANK YOU!! to all the great artists here at TSR
- Price Unfurnished: 105612
- Price Furnished: 116642
- Furnished: No
- Decorated: Externally
- Bedrooms: 3
- Bathrooms: 3
- Stories: 3
- Lot Size (z): 30
This Creation requires what's listed below in order to work properly.












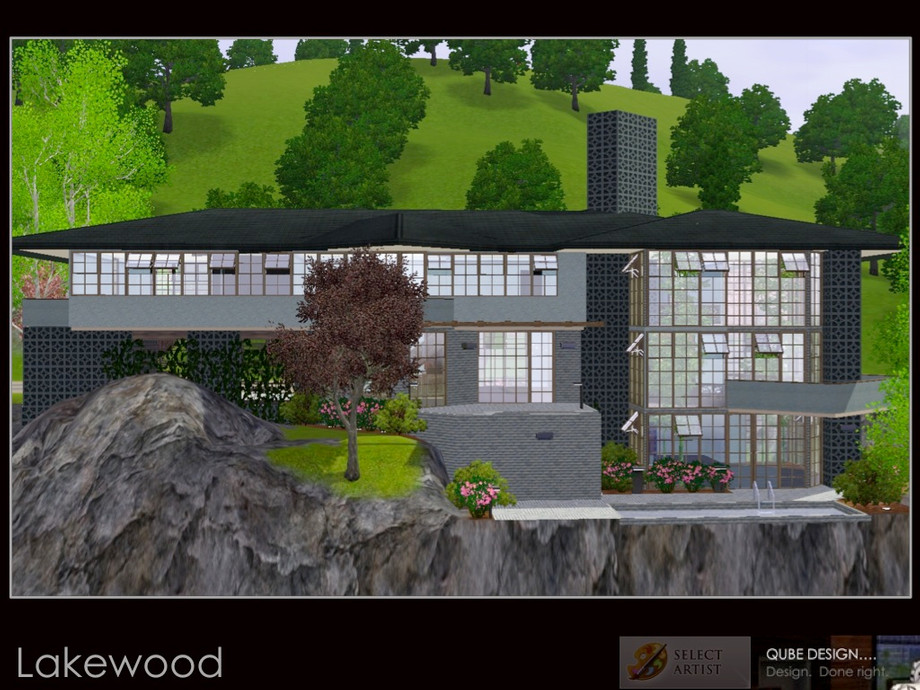
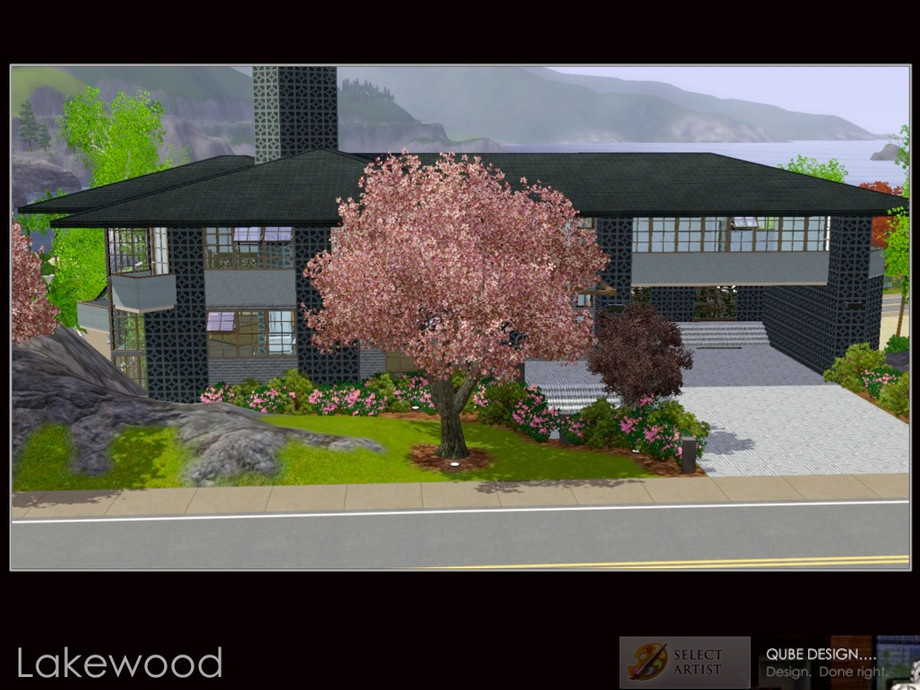
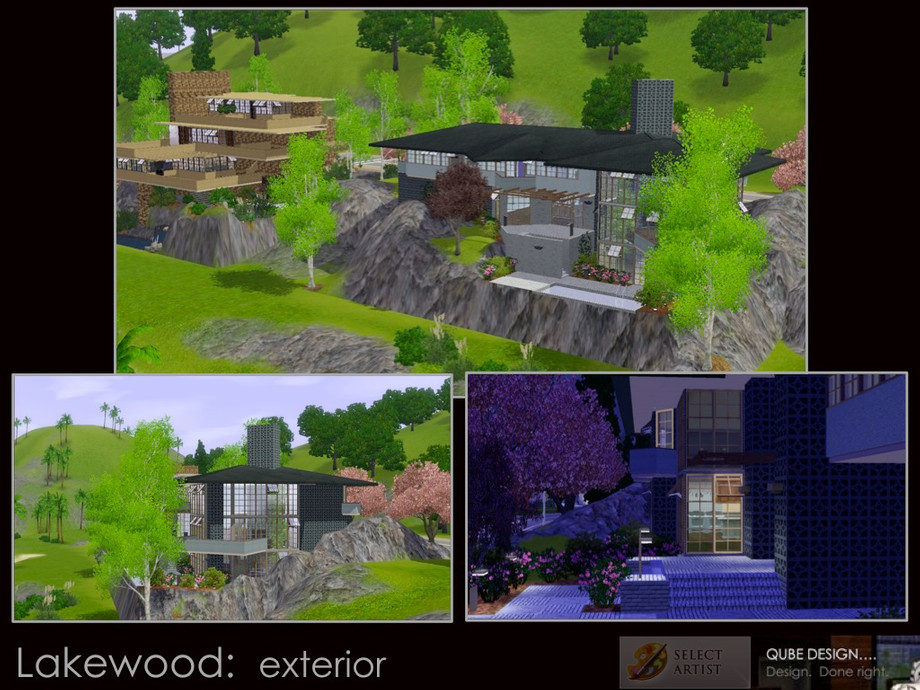
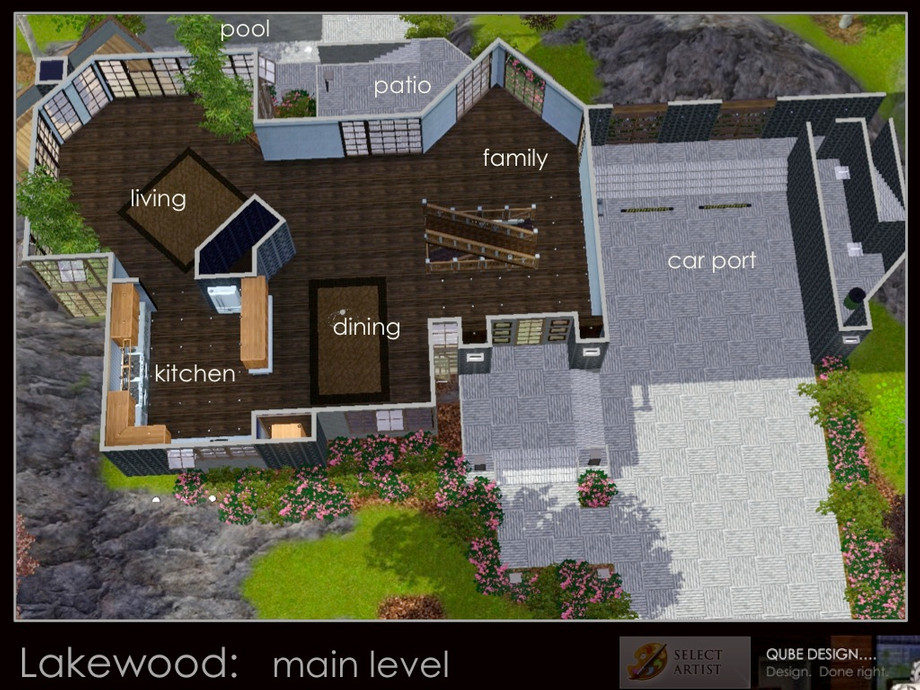
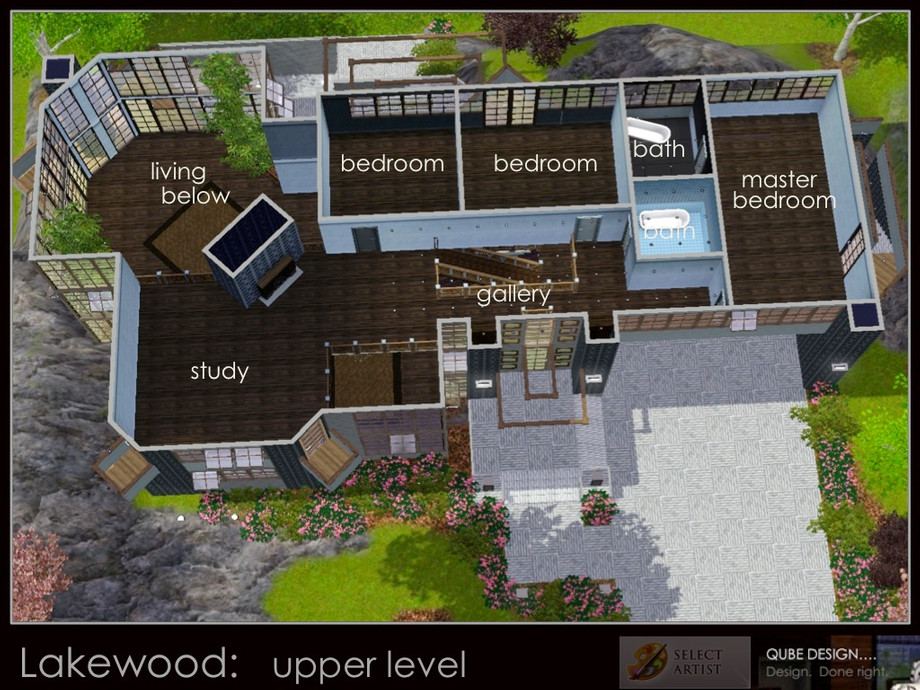
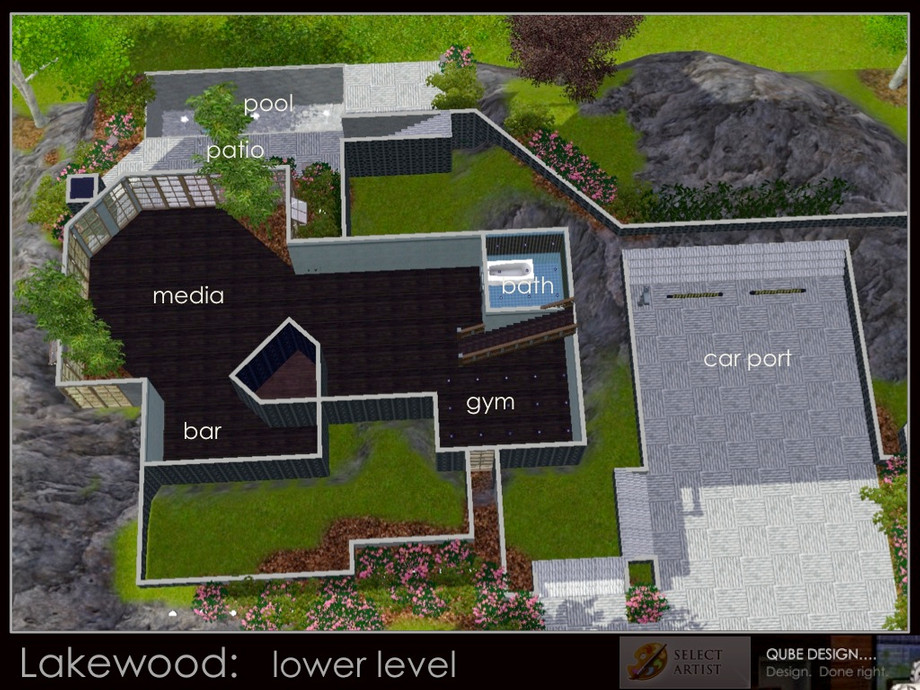
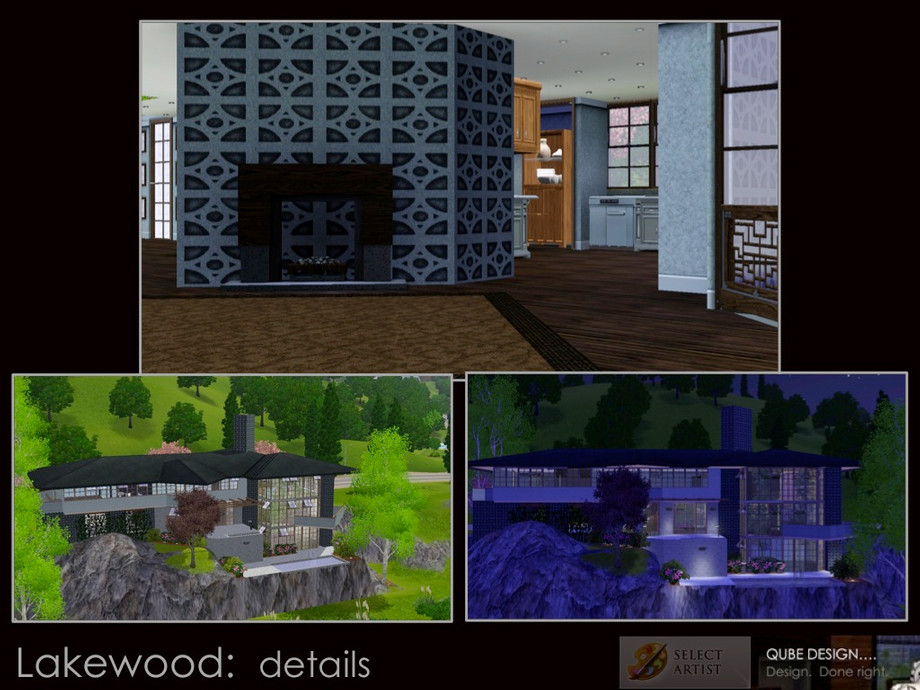


 Load more Comments
Load more Comments




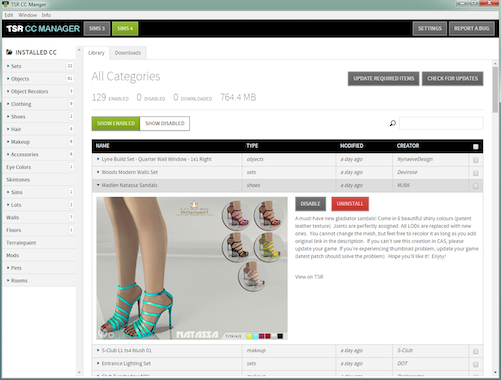





 Limited Time Offer
Limited Time Offer
 For a limited time only, we’re giving away a free
For a limited time only, we’re giving away a free 







