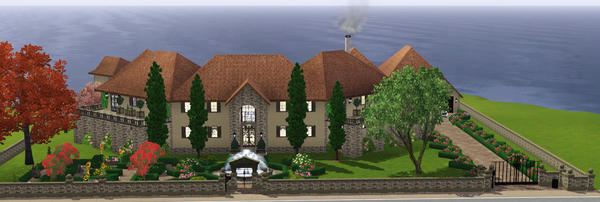
This item has 0 required items.
Please make sure to go back to the
required items tab on this detail page to download
all required items.
Download All with One Click
VIP Members can download this item and all
required items in just One
Click. Start your VIP membership for as low as
$3/Month.
Created for: The Sims 3
This is an immaculate Tuscan style mansion. As you walk through the entry gate, the 1rst thing you notice is the beautiful gushing custom fountain. To the left of the fountain is a walkway garden/maze with many colorful flowers and complex hedge arrangements and many statues. A large 2-story open entry way greets you as you walk up to the dark double doors. Inside is 2 huge bedroom suites with private entry foyers. Each bedroom has its own marble covered bathroom and sitting area with granite fireplace. The master suite even has a double sided fish tank built into the foyer wall that looks into the bathroom. In the master bath, the marble tub is surrounded by rounded walls taken from a 13th century turret in Italy. The second suite is definitely made for a princess with pink walls and a pink and white alabaster free standing fireplace with built in flat screen tv. The second bedroom's bathroom features wall to wall granite floors and a beautiful modern fountain. The second floor also includes a large gaming room with custom wooden floors. As for the rooms entertainment, it has a baby grand piano, canvas for painting, table soccer machine, 3 old-school arcade machines, leather seating and other musical instruments. The main focus of the second floor is the massive 2-story marble foyer with priceless paintings, statues and gold gilded railing. There is entry to the second floor wrap around balcony from the foyer. Each bedroom also features its own balcony, with 5 balconies total. The view from the second floor balconies are breath-taking as you look upon your gorgeous park like landscaped yard and courtyard with an ocean view. Down the stairs into the 1rst floor foyer, is custom designed beige and brown marble floors. There is a sitting area in the foyer as well as an entryway table with flowers. To the left of the foyer is the large dining room with amazing fireplace and table seating for 12. The kitchen is a massive black and crem' chefs dream with island seating for 5 and breakfast table seating for 6. There is a gorgeous bathroom directly off the kitchen, with 4 baths total. The salon has several seating areas and custom in lade floor with fireplace. It's large enough to double as a ballroom, if you remove all the furniture. Off the salon is the office/library with shelf space galore, french antique desk and reading circle. Theres a wrap around porch on the 1rst floor that leads to the landscaped courtyard with a large water feature/fountain. From the courtyard, leads to a seating area by the pool waterfall with flowers surrounding. Theres a large pool with custom tile to accentuate the house with a vine covered tanning are trellis. The hot tub area is landscaped all around with a walkway to the garage. The garage has room for 3 cars and limo space and storage for 4 more cars and bikes on the 2nd floor of the garage. Theres a huge outdoor kitchen area to the left of the pool with island seating for 4 and table seating for 6. From a gate in the outdoor kitchen area, you follow a path to the 2-story guest house's small courtyard. Inside the guest house (or butlers quarters) is a living room area and a wrought iron staircase to the second floor and sub-floor. On the second floor is a medium sized bedroom with stately furniture and large 2-story windows that look out on the ocean. There are french doors on the 1rst floor of the guest house for back yard and beach access while still maintaining security. In the sub-floor is a foyer area which leads to the nectar cellar which has gated entry and security panel. Theres room for 120 bottles of nectar and seating for nectar tasting. Theres a modern designed bathroom in the sub-floor with granite subway tile and a large matching tub. The home is covered in gold gilded chandeliers and screams elegance on the verge on gaudy. The price for the home is set at $1,118,237. I hope you download and enjoy this amazing house with many decorative possibilities and expansion.
Short URL: https://www.thesimsresource.com/downloads/1076692
ItemID: 1076692
Revision: 2
Filesize: 50 MB
The TSR Creations below were used in this Creation.

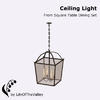

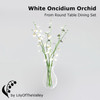


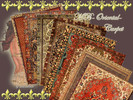
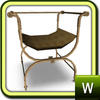
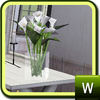

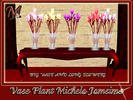


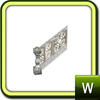
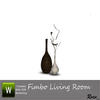
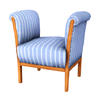

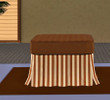
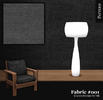
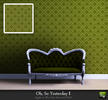
All custom content should be included. I've played with this household alot, so it is definitely playable. The home was build on a 60x60 lot at 432 Tidal Terrace in Barnacle Bay so, if you have Barnacle Bay, I would play it there bec the open parts of the fence such as the tanning trellis and guesthouse french doors entryway were made unclosed so you can use the property behind the house as an open backyard area and an easy way to go down to the nearby beach. There were a few items TSR wouldn't allow me to add with the other mods which truly complete the home but, i replaced the items with equally well designed furnishings. These items include : 2 table lamps in the guest house bedroom, the bed in the guest house bedroom and a Rolls Royce for the garage. These are the links for the items that were ommited, if you want the home to look the way it was meant :
2004 Rolls Royce Phantom (From Fresh-Prince) - http://www.freshprincecreations.com/2004rollsroycephantomts3.htm
Charmed 2-Post Table Lamp (From Cashcraft) - http://www.thesimsresource.com/downloads/1010410
French Chateau Classics Collection Bed (From Cashcraft) - http://www.thesimsresource.com/downloads/1047449
- Price Unfurnished: 302413
- Price Furnished: 1118237
- Furnished: Fully
- Decorated: Throughout
- Bedrooms: 3
- Bathrooms: 4
- Stories: 2
- Lot Size (z): 60
This Creation requires what's listed below in order to work properly.












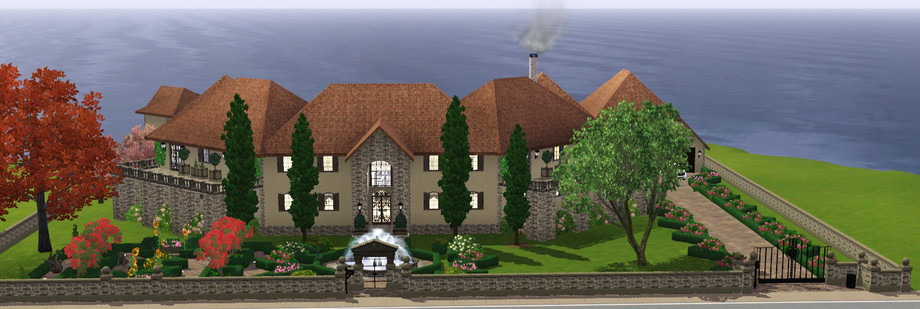
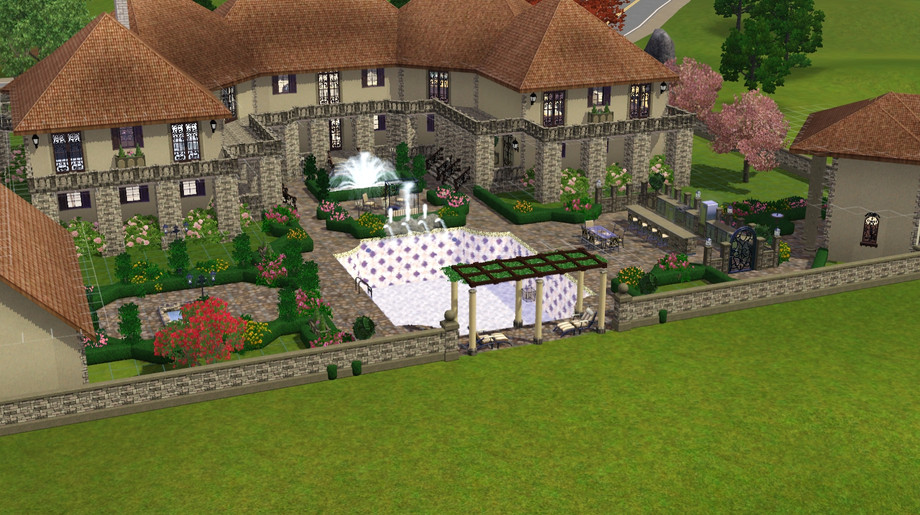
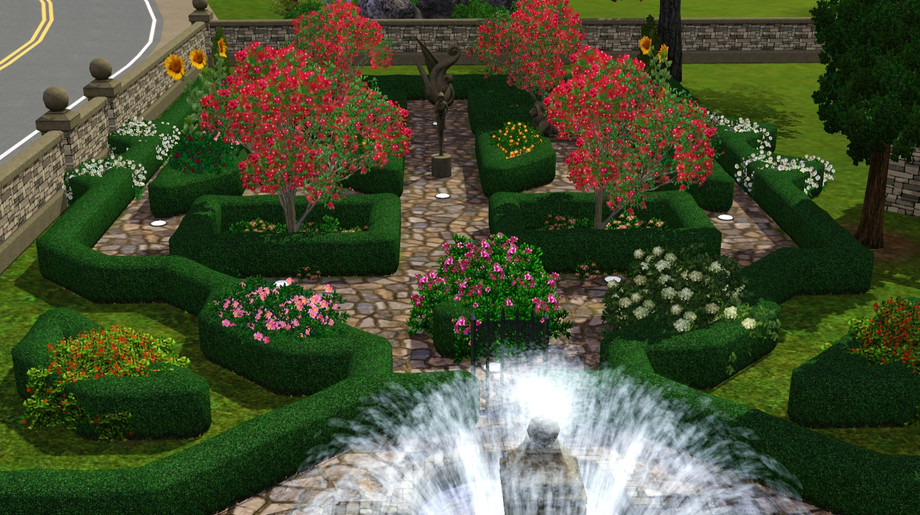
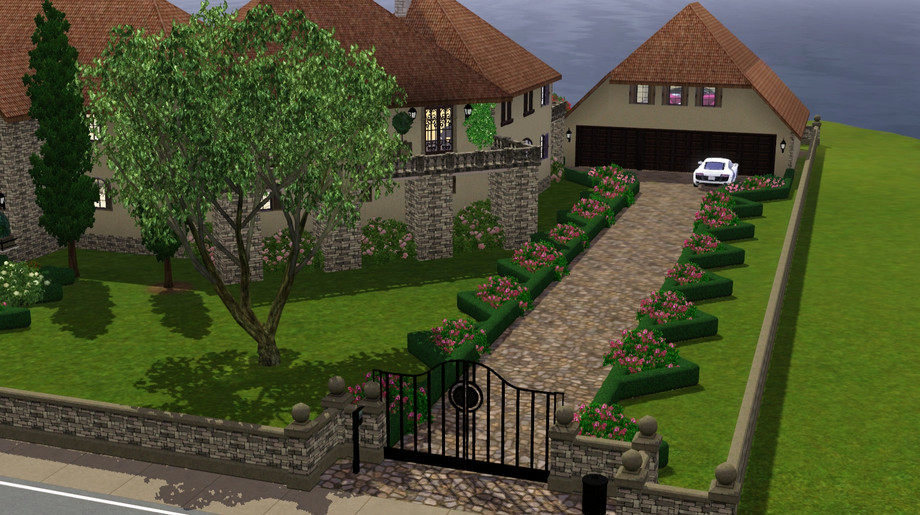

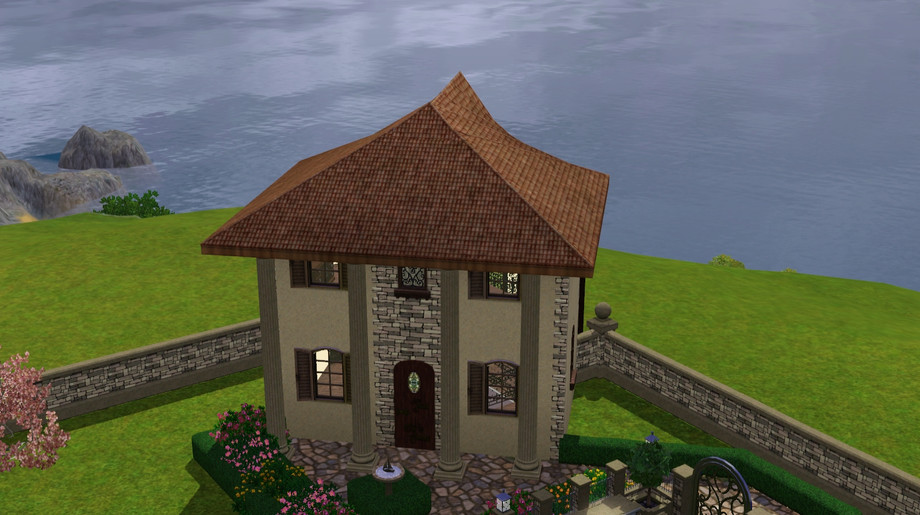

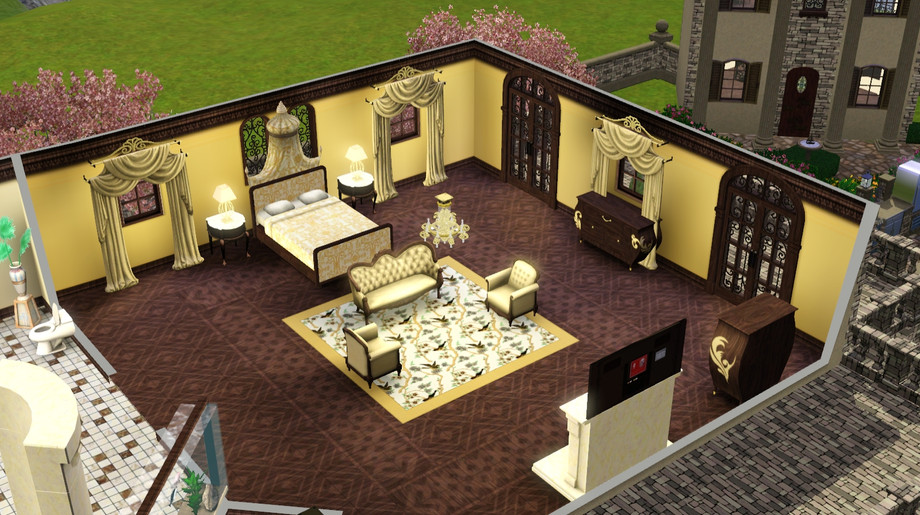
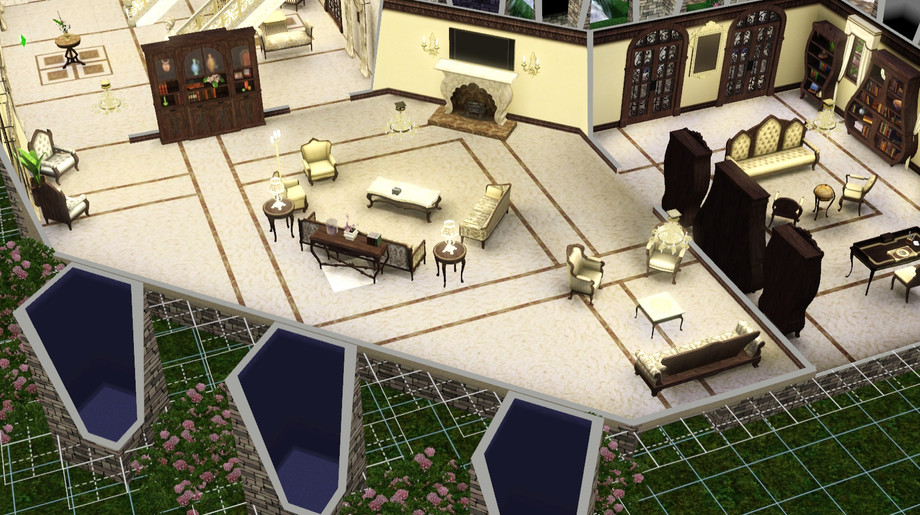
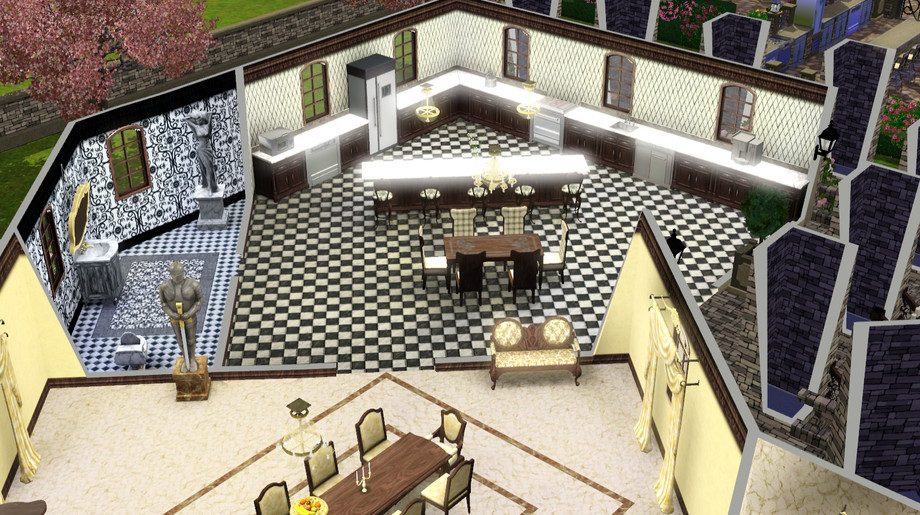




 Load more Comments
Load more Comments

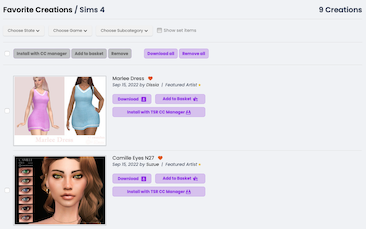


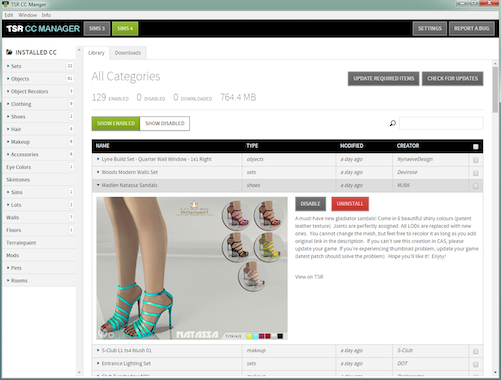





 Limited Time Offer
Limited Time Offer
 For a limited time only, we’re giving away a free
For a limited time only, we’re giving away a free 







